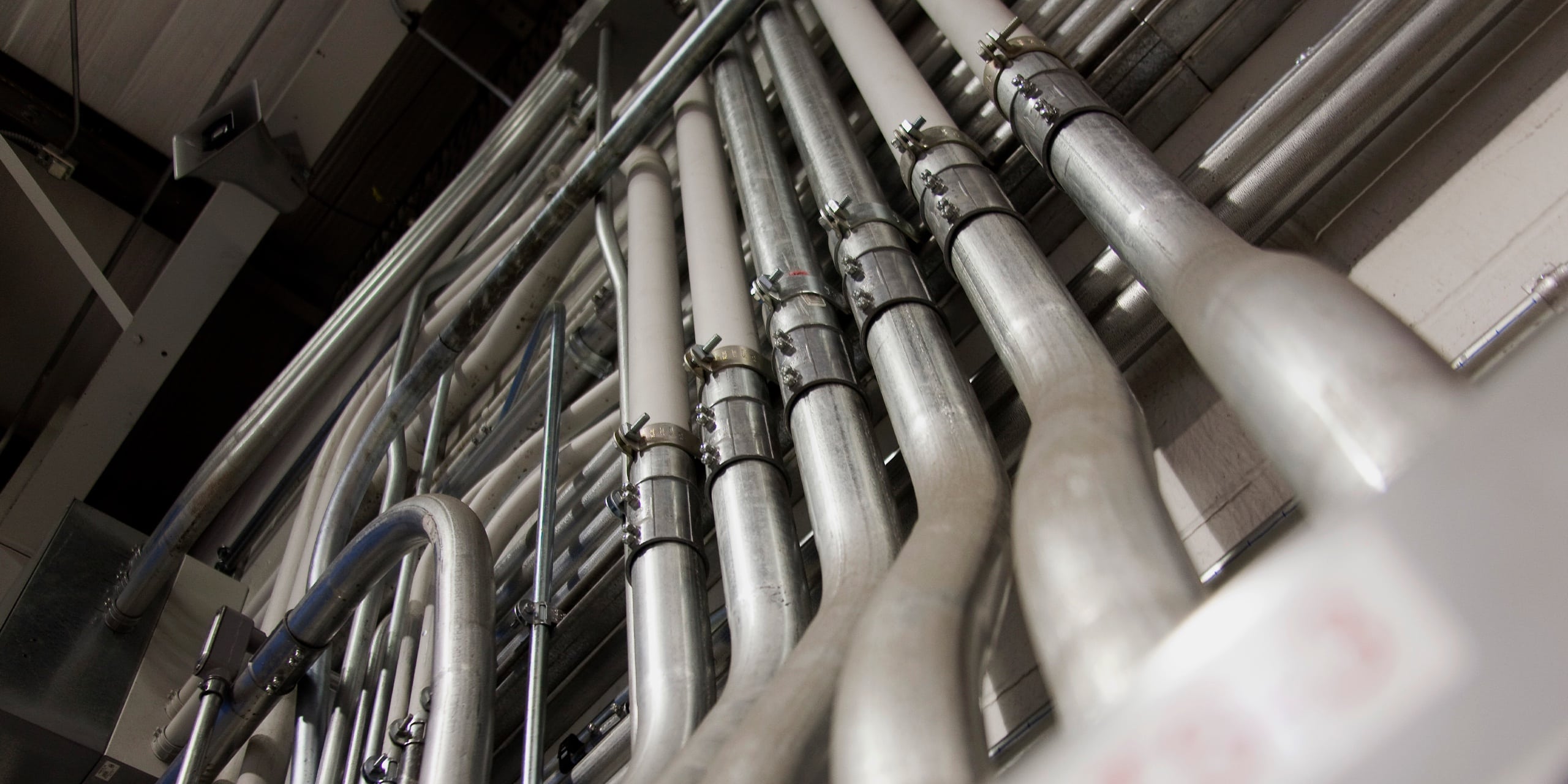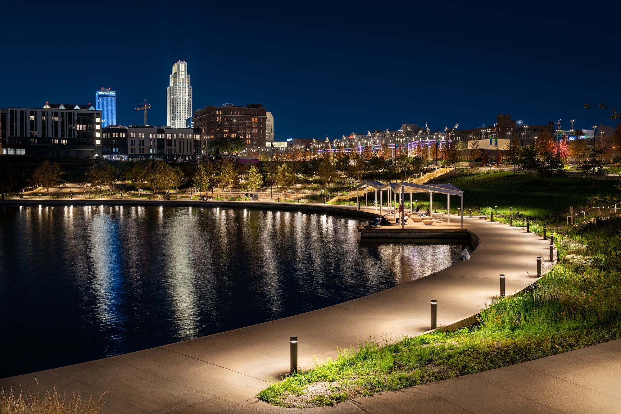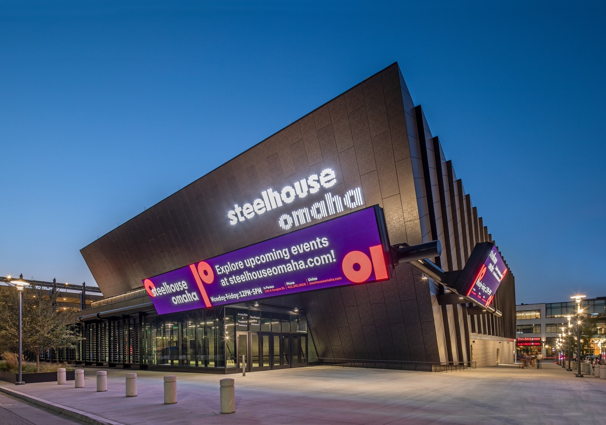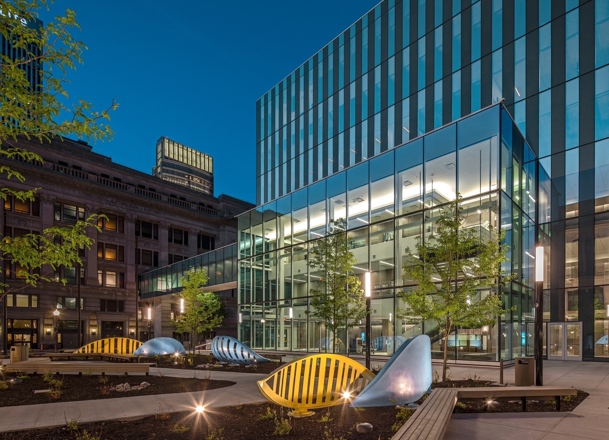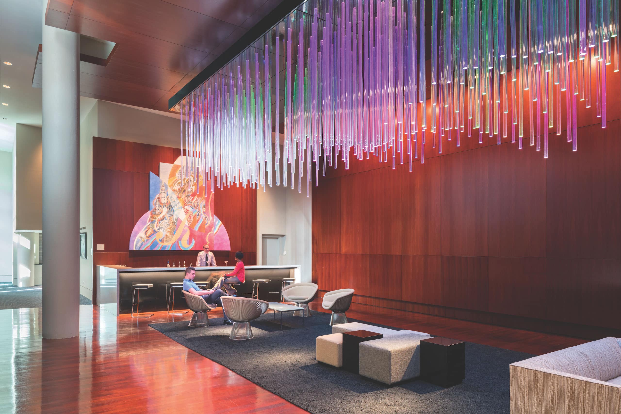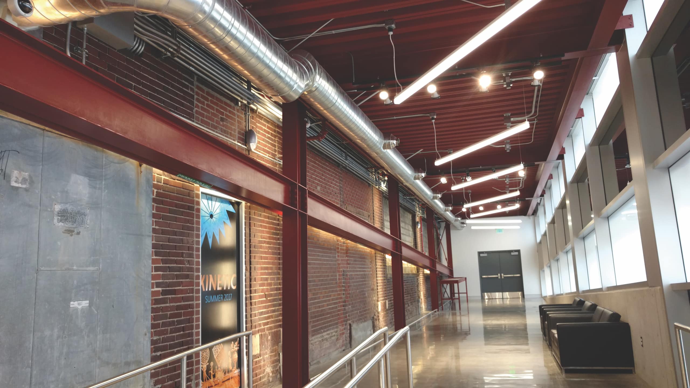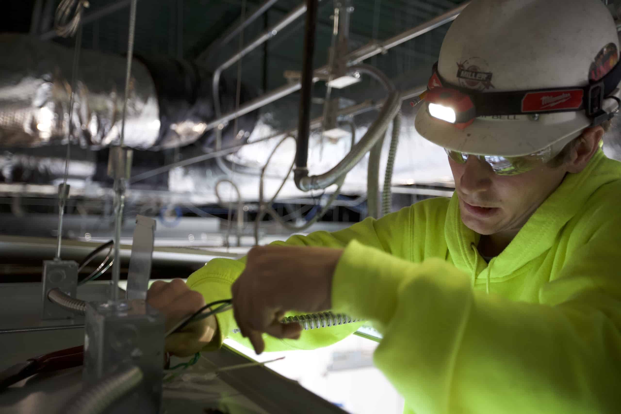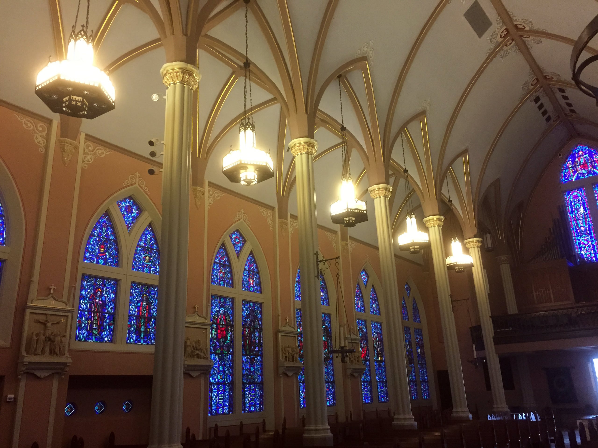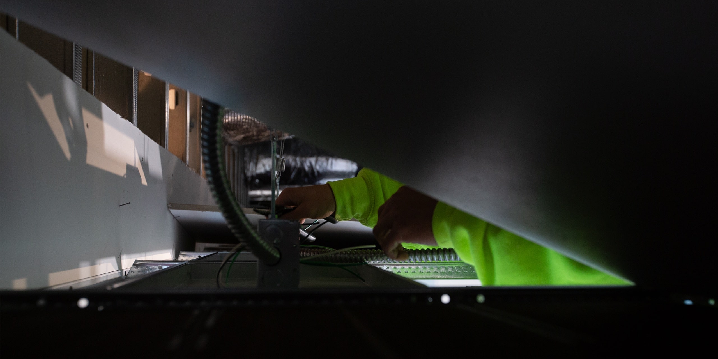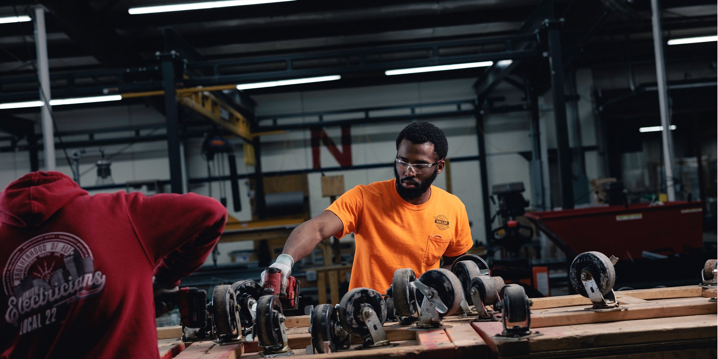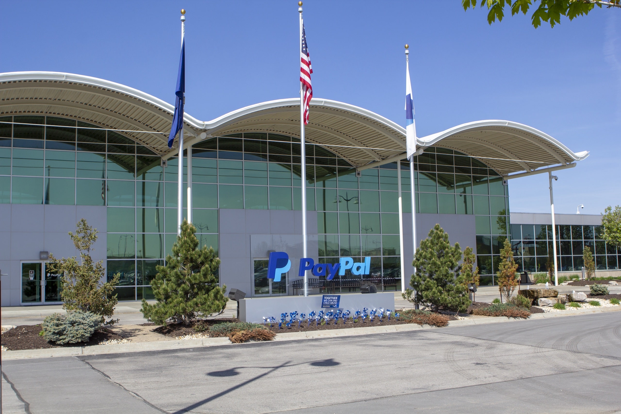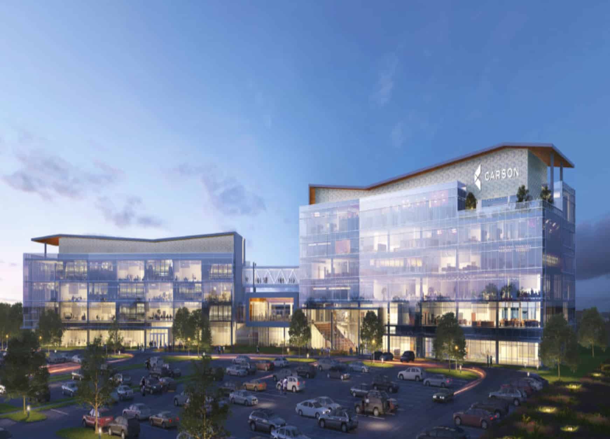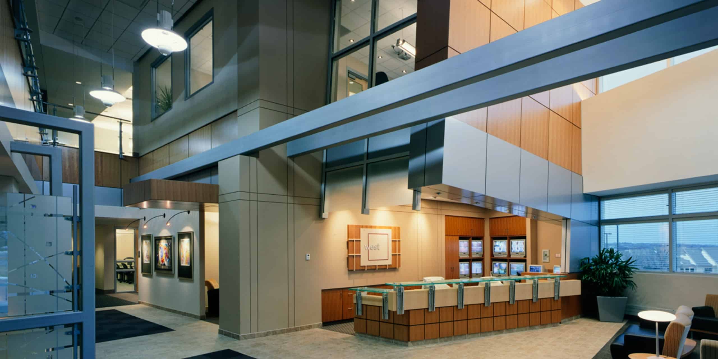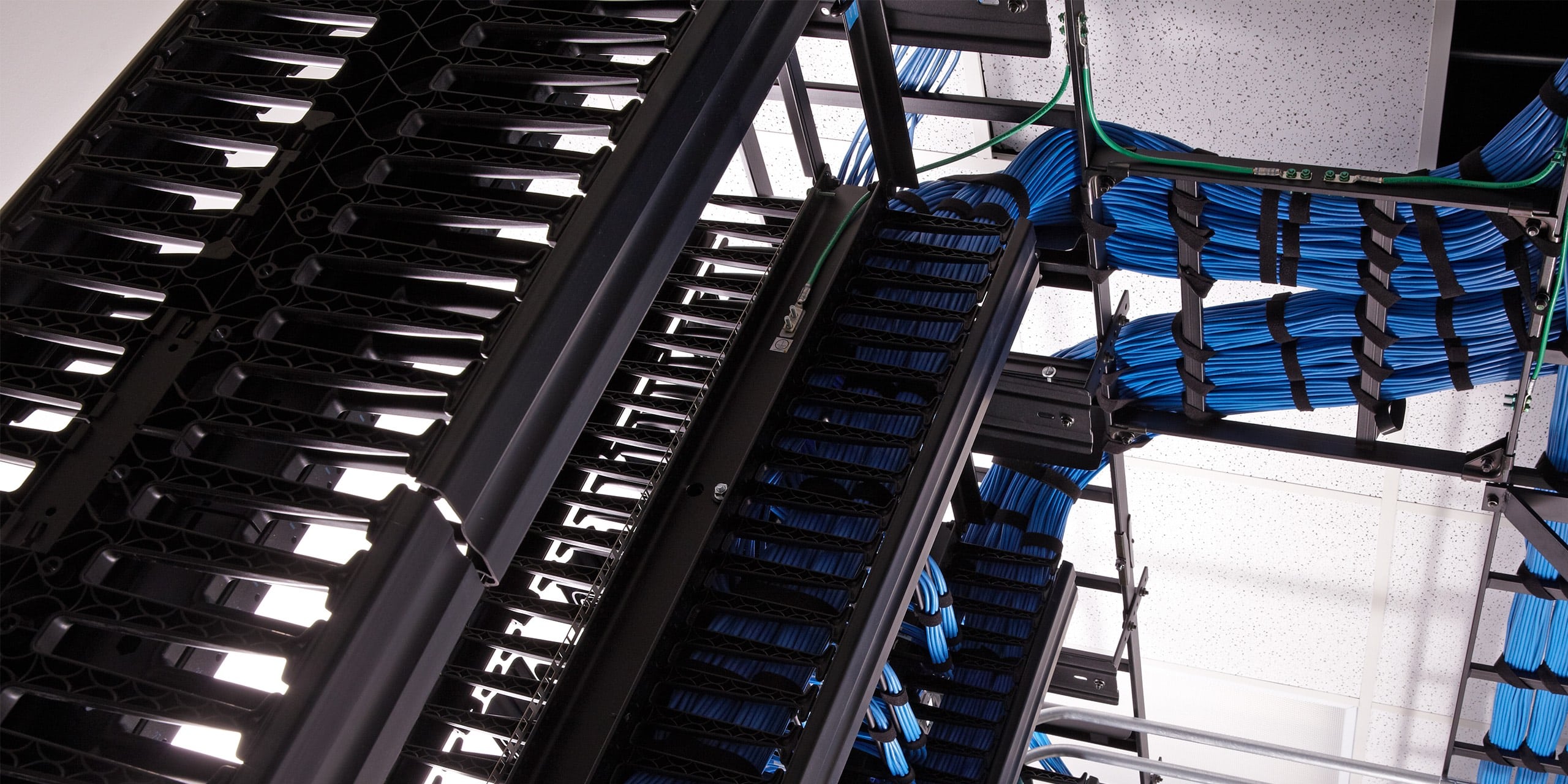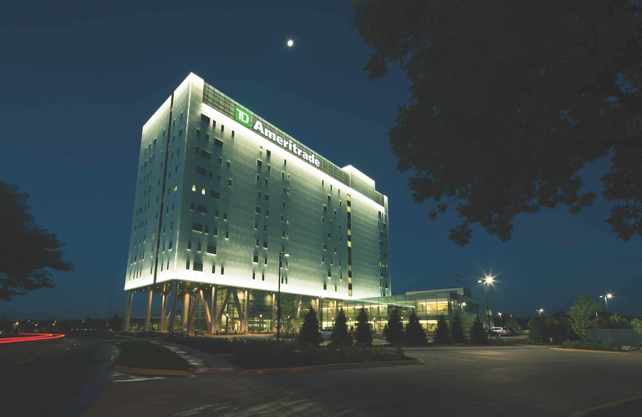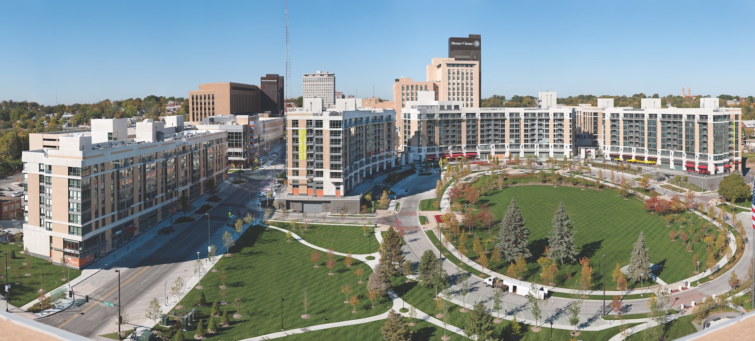Miller Electric was privileged to provide electrical and low voltage services for Valmont’s new headquarters.
The innovative H-shaped facility incorporates a number of green elements as well as items manufactured by Valmont itself. Highlights of the facility, which was designed by Morrissey Engineering and HDR, include:
- Large and medium-sized conference rooms
- Kitchen and kitchenette spaces
- Staff lounge Locker room with showers
- Lower-level parking garage
Valmont produced 23 flag poles, 13 of which are at the headquarters building in Omaha and represent the countries in which it has facilities. The many green touches illustrate the company’s mission to conserve water while increasing food productivity both here at home and around the world.
In the end, all you have is your name.
Miller Electric worked with Kiewit and all the other trades involved in the project to meet Valmont’s precise design specifications to deliver a building that lives up to their commitment to conserve resources and improve life.
Highlights
- 120,000 square foot facility
- Huddle, phone and training rooms
- Open office spaces
- East/West curtain wall system with perforated metal panels and high efficiency glazing system


