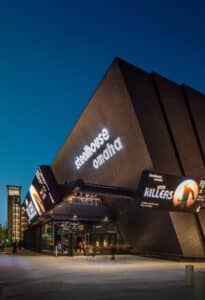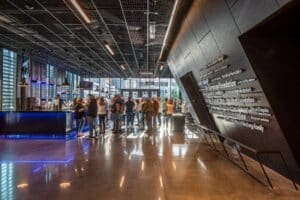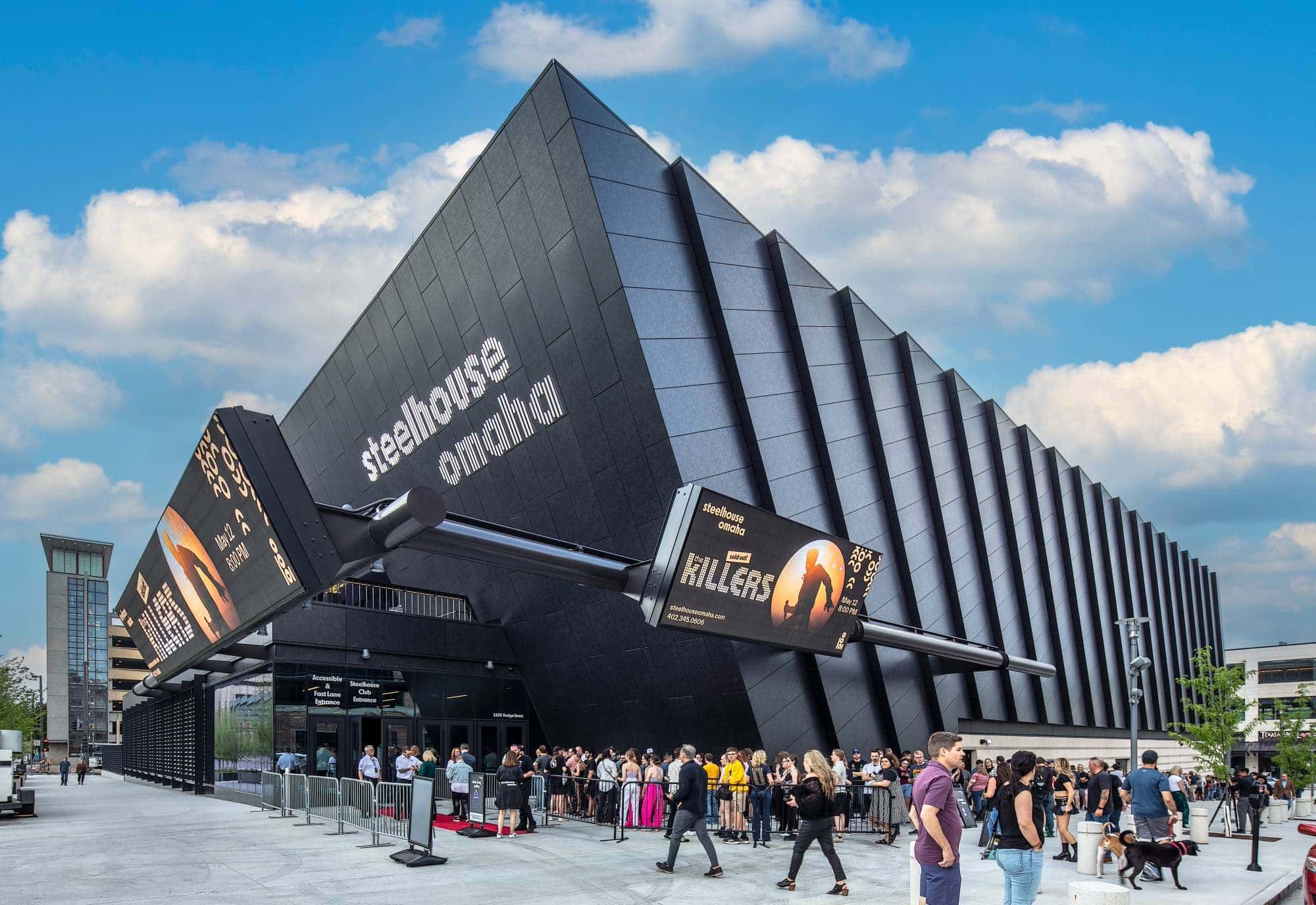Omaha is beginning to make a name for itself as a home for unique performance venues. And Miller Electric is building a reputation as a commercial electrical contractor skilled in wiring those venues.
Now, Miller Electric can add Steelhouse Omaha to its growing list of entertainment venue work. For Custom Commercial Project Manager Charlie Graeve, it was a one-of-a-kind build.
“We provided the electrical, power, and lighting as well as the low voltage communications and audio visual package through subcontractor Professional Audio Design (PAD). We also worked with renowned theater consultant Fisher Dachs out of New York and Threshold Acoustics out of Chicago,” says Graeve. “Fisher Dachs reviewed our 3D models to make sure our conduit and placement of receptacle boxes fully supported the client’s needs.”
The team for Miller, which included the following individuals, collaborated heavily with the consultants to bring a truly unique facility to downtown Omaha.
Fred Empkey, Low Voltage Foreman
Eric Frahm, Fire Alarm Specialist
Adam Junge, General Foreman
Corey Kalouf, Foreman
Jeff Korb, Foreman
Corbin Sewing, General Foreman
Issac Tarver, Foreman
While the efforts of many contributed to the project’s success, the above individuals provided leadership from the field that ensured the project was finished on time and to the client’s ultimate satisfaction.

Photo Credit: Tom Kessler
Steelhouse Stats Showcase its Uniqueness
Miller’s work on the Steelhouse project began in late-2020, when the world was still reeling in the throes of the Covid-19 pandemic, and wrapped up just ahead of the venue’s grand opening in April 2023.
Omaha Performing Art’s (O-pa) third venue, the project brought together the talents of Ennead Architects (New York), Holland Basham Architects, Fisher Dachs (New York) theater consultants, Theater Acoustics (Chicago), and Kiewit Building Group. Miller Electric joined as a subcontractor through Kiewit.
O-pa reports that a UNL Impact Study estimated the annual economic impact of the space at $13 million, with an estimated annual attendance of 155,000. Interesting facts about the unique space include the following:
- Up to 3,000 standing capacity
- Privately funded for $104.1 million, with $1.1 million from the City of Omaha
- State-of-the-art sound system
- Noise-containing roof and walls
- Opportunity to present new and innovative programs in non-traditional layouts
- Compliments significant community investments in the Riverfront Revitalization, Capitol District, and Builder’s District
Graeve notes, “The building is acoustically designed to hold in the concert noise. Because of that, the roof provides 12 inches of concrete above the performance area. After that, there is block wall after block wall, designed to seal in the noise and avoid being a nuisance to downtown neighbors while not diminishing the performance value in any way.”
Wired Right, From the Ground Up
From the start of project work, Miller Electric collaborated with consultants, other subcontractors, Kiewit staff, and O-pa to thoroughly understand their requirements. They then worked efficiently to implement a coordinated plan to execute those requirements.
The performance house catwalk put that collaboration on display. “All exterior lighting and catwalk work was heavily strategized and executed with BIM,” Graeve says. “Our prefab team got involved and pre-wired and piped on racks for mechanical spaces in the back of house hallways and other areas.”
Miller Electric Crew Praised for Attention to Detail on Catwalk Conduit
Graeve recalls receiving one of the best compliments he’s ever heard from Holland Basham on a routine walk-through.
“Their crew member stopped halfway through the walk and said it was the best catwalk conduit he’d ever seen. That was a huge compliment to our crew and the BIM team. To have world-renown collaborators acknowledge your attention to detail and excellence in your craft was really satisfying.”
All of that behind-the-scenes work paid off when the project was complete. Omaha Performing Arts President Joan Squires shared with WOWT 6 News in a story on the space that it was “built for the fan experience so you are surrounded by the sound and enveloped in it.”

Photo Credit: Tom Kessler
Squires noted that the walls around Steelhouse Omaha are layered with thick felt and covered by a mesh that helps dissipate sound. She further described that even the stairwell was designed with acoustics in mind, and powerful subwoofers sit below and in front of the stage.
Graeve felt all that sound when he attended the Steelhouse’s grand opening. Watching The Killers live, Grave said, “For two hours, you could feel everything in your chest. It really showed off what the sound system is capable of, and it was incredibly rewarding to know that the Miller Electric crew had a hand in bringing that awesome experience to life.”
Photo Credit: Tom Kessler

